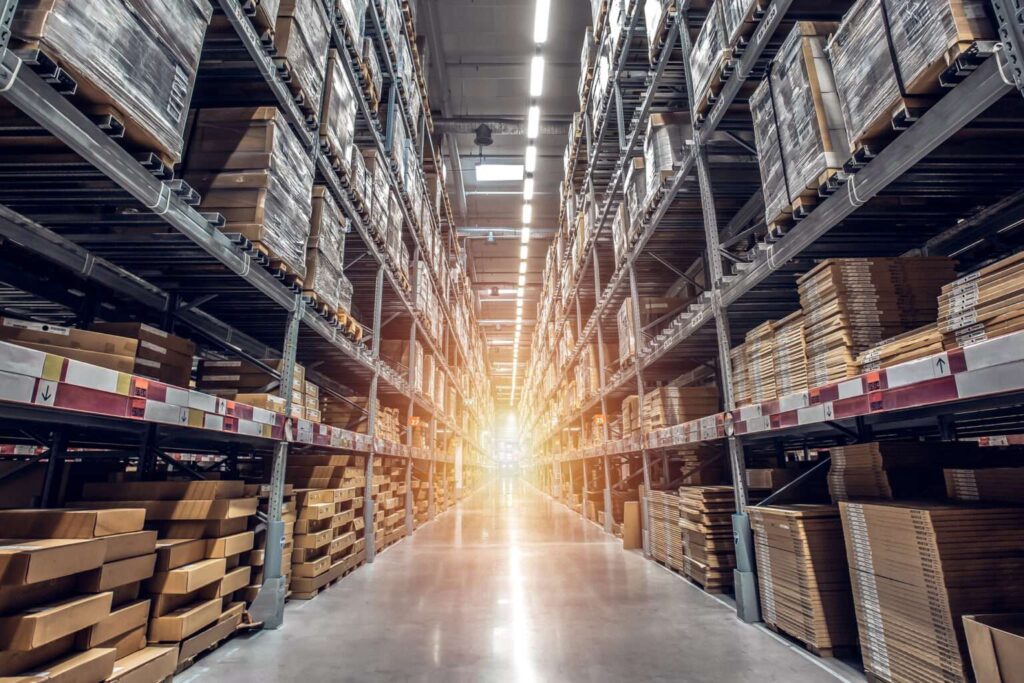Get In Touch
+90 154 456784
WAREHOUSE DESIGN & mANAGEMENT

Imagine that you are a warehouse manager of a company that sells books online. You are responsible for planning and controlling the activities and resources related to the storage and handling of books in your warehouse. You have to make several decisions about the location, layout, operations, and resources of your warehouse.
By designing and managing your warehouse well, you can achieve several benefits for your business. You can reduce your costs by minimizing waste, redundancy, inventory, transportation, and labor costs. You can improve your service by meeting or exceeding customer expectations in terms of availability, reliability, accuracy, and delivery time. You can lower your risk by mitigating the uncertainties and disruptions that may affect your warehouse operations. And you can increase your profitability by maximizing the revenue and margin of your books.
what do we do?
Racking solutions are systems that help you store and organise your products and equipment in a space-efficient and accessible way. Racking solutions can vary in size, structure, and function, depending on your needs and goals. Some of the common types of racking solutions are:
- Pallet racking
- Shelving
- Cantilever racking
- Automated storage and retrieval system (ASRS)
They can help you save space by maximising the use of your available space & save time by streamlining your workflow and movement. They can help you save money by reducing your costs and avoiding losses.
If you are looking for racking solutions for your storage facility, you can contact us to design, install, and maintain according to your needs and goals.
Storage layout design is the process of planning and organising the storage space in a facility, such as a warehouse, a retail store, or a self-storage unit.The purpose of storage layout design is to optimise the space, efficiency, security, and profitability of the storage facility.
Storage layout design involves deciding on the location and size of products, equipment, and workflow areas, as well as the direction and distance of movement and access.
Storage layout design is the investment that pays off in the long run. It is the way to transform your storage space into a competitive advantage. It is the way to achieve your goals and fulfil your vision. Don’t miss this opportunity to improve your storage space with storage layout design.
We can help you with our professional storage layout design services. We have the experience, expertise, and tools to create a customised storage layout design that suits your needs and goals. We will work with you every step of the way to ensure your satisfaction and success.
Racking solutions are systems that help you store and organise your products and equipment in a space-efficient and accessible way. Racking solutions can vary in size, structure, and function, depending on your needs and goals. Some of the common types of racking solutions are:
- Pallet racking
- Shelving
- Cantilever racking
- Automated storage and retrieval system (ASRS)
They can help you save space by maximising the use of your available space & save time by streamlining your workflow and movement. They can help you save money by reducing your costs and avoiding losses.
If you are looking for racking solutions for your storage facility, you can contact us to design, install, and maintain according to your needs and goals.
Automation in handling and picking is done using machines or software to perform tasks that involve moving, positioning, and picking products with minimal human assistance. Automation in handling and picking can help you:
- Improve productivity
- Save money
- Increase sales
We can suggest & implement suitable methods customised to your working conditions, needs and current practices.
Imagine you are a business owner who has a lot of products to store, but not enough space to store them. You have a warehouse, but it is full of unused or wasted space. You have products stacked on top of each other, blocking the aisles and the access points. You have products stored in the wrong places, making it hard to find them when you need them. You have products that are damaged or lost due to poor storage conditions.
Now imagine you discover a solution that can change everything. A solution that can help you optimize your storage space, and make the most of every inch. A solution that can help you store more products in less space, and access them faster and easier. A solution that can help you protect your products from damage or loss, and keep them in good condition.
Space optimisation is the process of maximising the use of your available storage space, by using smart methods and systems to organise your products and equipment. It is the process of eliminating unused or wasted space, and creating more space for storage. It is the process of creating a space that works for you and your products.
Don’t miss this opportunity to improve your storage space with space optimisation. We will work with you every step of the way to ensure your satisfaction and success.Take action now and get ready to enjoy the benefits of space optimisation.
business benefits
- Optimised the flow of goods and people with minimum waste and redundancy
- Minimise inventory, transportation, labor, and energy costs
- Real-time insight into inventory location and quantity, warehouse performance, and customer demand
- Adapt to changing market conditions, customer preferences, and business goals

how can we help you?
Contact us at 7th Mile Shift office nearest to you or submit a business inquiry or your supply chain challenges online
